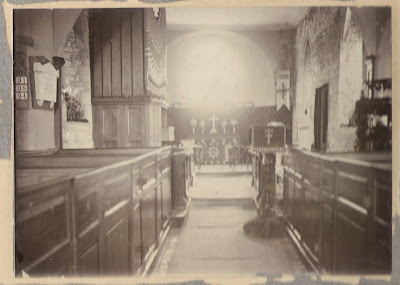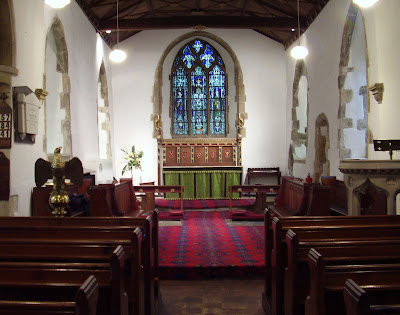
 It is quite natural that people assume that the inside of their church has always looked the way it does now, even that it ‘ought’ to do so, which is a major factor in the conflict which can arise if any change is proposed. It is rarely so easy to demonstrate that this is not the case than it is at St Nicolas’, Great Coates. It is not obvious straight away that these are pictures of the same church taken from the same position. Only a close look at the memorial on the left and at the windows on both the left and the right confirms it. Almost everything else has changed.
It is quite natural that people assume that the inside of their church has always looked the way it does now, even that it ‘ought’ to do so, which is a major factor in the conflict which can arise if any change is proposed. It is rarely so easy to demonstrate that this is not the case than it is at St Nicolas’, Great Coates. It is not obvious straight away that these are pictures of the same church taken from the same position. Only a close look at the memorial on the left and at the windows on both the left and the right confirms it. Almost everything else has changed. Faculty papers in the Lincoln archive account for almost every feature of the changes you can see, and, for those who’d like to follow through the example, here are some notes from there.
Substantial changes during the nineteenth century (including a major restoration in 1865) will have reshaped the interior of the church so that it looked as it does in the first photograph which must have been taken before 1900.
A Faculty of that year provides for taking out the old square pews, providing new pews of deal with oak sills, and for laying a new concrete floor in much of the church with woodblock on top of this.
The eagle lectern is a First World War memorial.
A Faculty in 1925 provides for the creation of an oak wooden reredos (the backing panel behind the altar) with symbols of the passion.
A Faculty of 1929 includes provision for removing the plaster ceilings and the chancel arch (which it says was also of plaster) and the east window frame (which it says was wooden). The gilded oak ceilings (which match the 1925 reredos) were inserted, and the present organ gallery at the rear of the church and the present east window were also inserted.
It is possible that the plastering of the walls took place at this time: repairs in 2005 revealed that most of the central lower part of the east wall is modern brick which seems to have been inserted to create a flat wall in place of the alcove. Equally it is possible that the semi-circular platform for the altar may have been created at this time; the Faculty allows for the removal of the railing around the altar and their replacement with wooden kneelers which are likely to be those we have now which match the roof work.
The intention was also to insert a rood (a beam or screen across the entrance to the chancel to carry a representation of the crucifixion above it), and the corbels placed where the plaster arch had sprung seem to have been inserted to carry this, but obviously this work was never done.
Further Faculties authorise the introduction of a new heating system in 1931 and electrical light in 1935. In between was a serious fire on Sunday afternoon 13th April 1932 within less than a month of which an insurance settlement of £1,203 14/6 was made for the restoration of the organ and the putting good of other damage.
By the time of the Second World War the interior of the church would have looked substantially as it does today other than the more modern carpet.
No comments:
Post a Comment